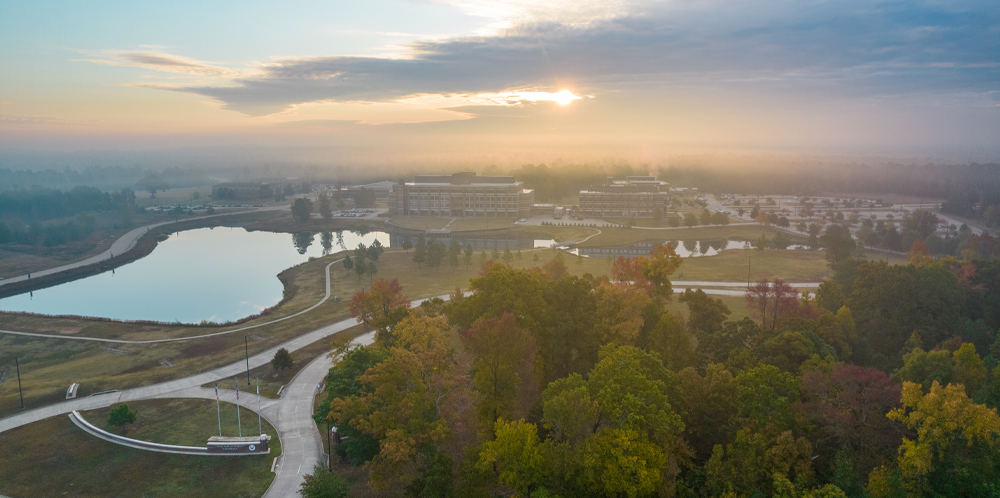
Visit our Campus
The Texarkana metropolitan area is located one hour (72 miles) from Shreveport, Louisiana, two hours (145 miles) from Little Rock, Arkansas, and less than three hours (180 miles) from Dallas, Texas.
Until 2010, the university shared the same campus with Texarkana College. On this campus, buildings included the construction of the A. M. and Welma Aikin Learning Center in 1978, a library in 1983, and a Center for Professional Development in 1985.
In 2004, the university acquired 375 acres of land as a gift from the City of Texarkana, Texas (300 acres), and the Anita and Truman Arnold Foundation (75 acres). The university received funding from the Texas Legislature for construction of buildings at the new campus near Bringle Lake in Texarkana, Texas.
Construction of the new campus began in 2006. Six buildings have been built: Science & Technology, University Center, Central Plant, Bringle Lake Village, the Patterson Student Center, and the Building for Academic and Student Services, completed in 2019. Bringle Lake Village is a 294-bed furnished residence hall that features many amenities, including an in-ground swimming pool, sand-volleyball court and fitness center. Students have three floor plans from which to choose.
Its library is named after founding president Dr. John F. Moss.
University Center
University Center was the first building on campus, was the main building for awhile as the campus grew, and is also the tallest! The building sits in the middle of campus, next door to the Science and Technology building, and directly across from the Patterson Student Recreation Center.
UC currently houses the Eagle's Nest (cafeteria), Eagle Hall (for large events, lectures, and seminars), and the Eagle Bookstore on the first floor, classrooms and offices on the 2nd and 3rd floors, the library on the 3rd and 4th floors, and administration on the 4th floor.
Some of the individual floor features are:
UC 4th Floor
Mental Health Counseling office
University Advancement (development, scholarships, alumni, marketing, communications, graphics, and the Student -Ambassadors (scholarship opportunity for students that represent TAMUT at various events on/off campus)
President's suite with study balcony
Exit only for the John F. Moss Library
UC 3rd Floor
John F. Moss Library
Student Success Center
- Tutoring
- Testing Center
- First-year experience
- Supplemental Instruction
Path Program office (provides intensive mentorship and scholarships for African-American male students)
TRIO Office (for disadvantaged low-income college students, first-generation college students, and college students with disabilities).
MAC and Dell computer labs
UC 2nd Floor
- IT - Information Technology
- College of Arts, Science, & Education
- Classrooms
- Faculty Offices
UC 1st Floor
ACE CenterAcademic Advising
- Career Planning
- Resume and Cover Letter Writing
- Job Search Strategies
- Internships and Job Shadowing
- Interview Skills
- Professional Online Image and Linkedin
- Careers that Compliment Your Major
- Professional Dress and Professional Image
Eagles Nest (cafeteria)
Eagle Bookstore
Student mailboxes
Shipping & Receiving office (to retrieve any mail or packages)
Building for Academics and Student Services (BASS)
Building for Academic and Student Services (BASS)
3rd floor
- State-of-the-art mock hospital
- Student nursing classrooms
- Study rooms are for small group learning
- Simulation hospital: 8 beds, labor and delivery suite, ICU room, and study manikins
- Fun facts about nursing department:
- Same technology as Grey's Anatomy
- 40 students can get accepted into the nursing program
- 10:1 professor to student ratio
- All clinical's are in town
- 100% student employment after graduation
2nd floor
- Student study areas and dry erase boards
- Large smart classrooms
- Private study areas
- Offices for business and engineering faculty
- Fun facts about business and engineering:
- Paid internships
- 100% engineering employment after graduation
- TAMUT offers a hacking class
1st floor
-Offices for Enrollment Services, Admissions, Financial Aid, Business Office, Veteran Services, Registrar
-Engineering lab with 3D printers
Science and Technology Building (SCIT)
Science & Technology Building (SCIT)
3rd floor
- Student classrooms
- Study rooms
- Science labs
- Faculty offices
2nd floor
- Student classrooms
- Study rooms
- Science labs
- Faculty offices
1st floor
- Red River Innovation Lab for the Humanities
- Faculty offices
Patterson Student Center
Patterson Student Recreation Center
- Regulation size basketball/volleyball court
- Fitness center
- Ace’s Place featuring Starbucks coffee
- Kinesiology classrooms
- Locker rooms
- Athletic offices
Bringle Lake Village (BLV)
Fun Facts about BLV:
- The building is swipe card access only
- A resident’s key opens their main room door and only their bedroom door if in a 2 or 4 bedroom
- Co-ed building but same sex roommates
- Guest hours: 9:00am-2:00am; overnight guest allowed on Thursday, Friday, and Saturday with roommate and staff approval
- Hall Linen Program
- The building houses 294 beds
- 24-hr desk attendants
- 8 Resident Assistant staff members and one Professional Staff Member
- UPD completes rounds approximately 1-2 times an hour
- All visiting guests are required to check-in with the front desk; no one under the age of 18
- Free laundry on the second and third floors
- 3rd floor kitchen may be checked out from the front desk at 9:00am to 10:00pm - Sunday through Thursday and 9:00am to Midnight - Friday and Saturday
- Group study areas per floor
- A Courtyard with pool and sand volleyball court
Central Plant
Central Plant
-Campus security and police officers on campus 24/7
-UPD offers assistance (ON CAMPUS):
- Changing tires
- Jump-starting cars
- Retrieving keys from a locked vehicle
-Building and grounds maintenance offices
